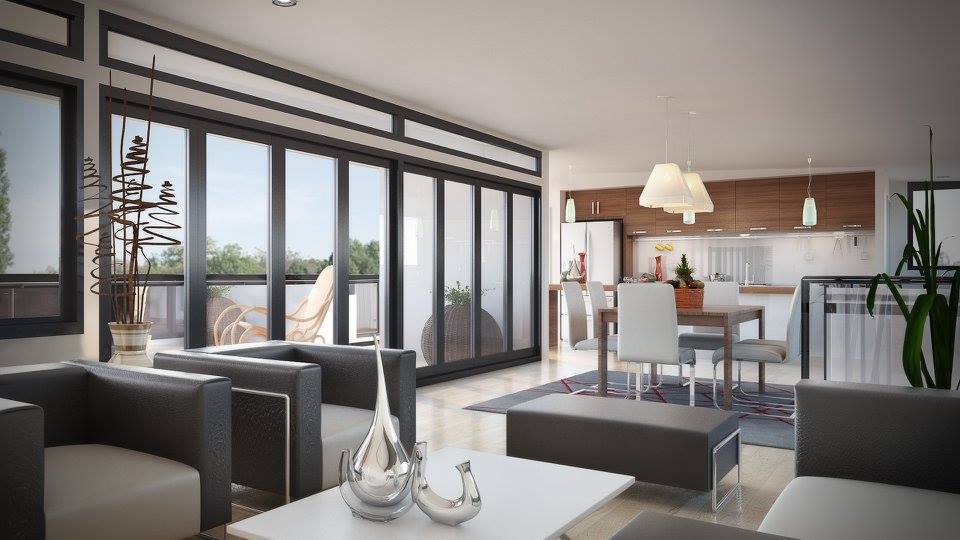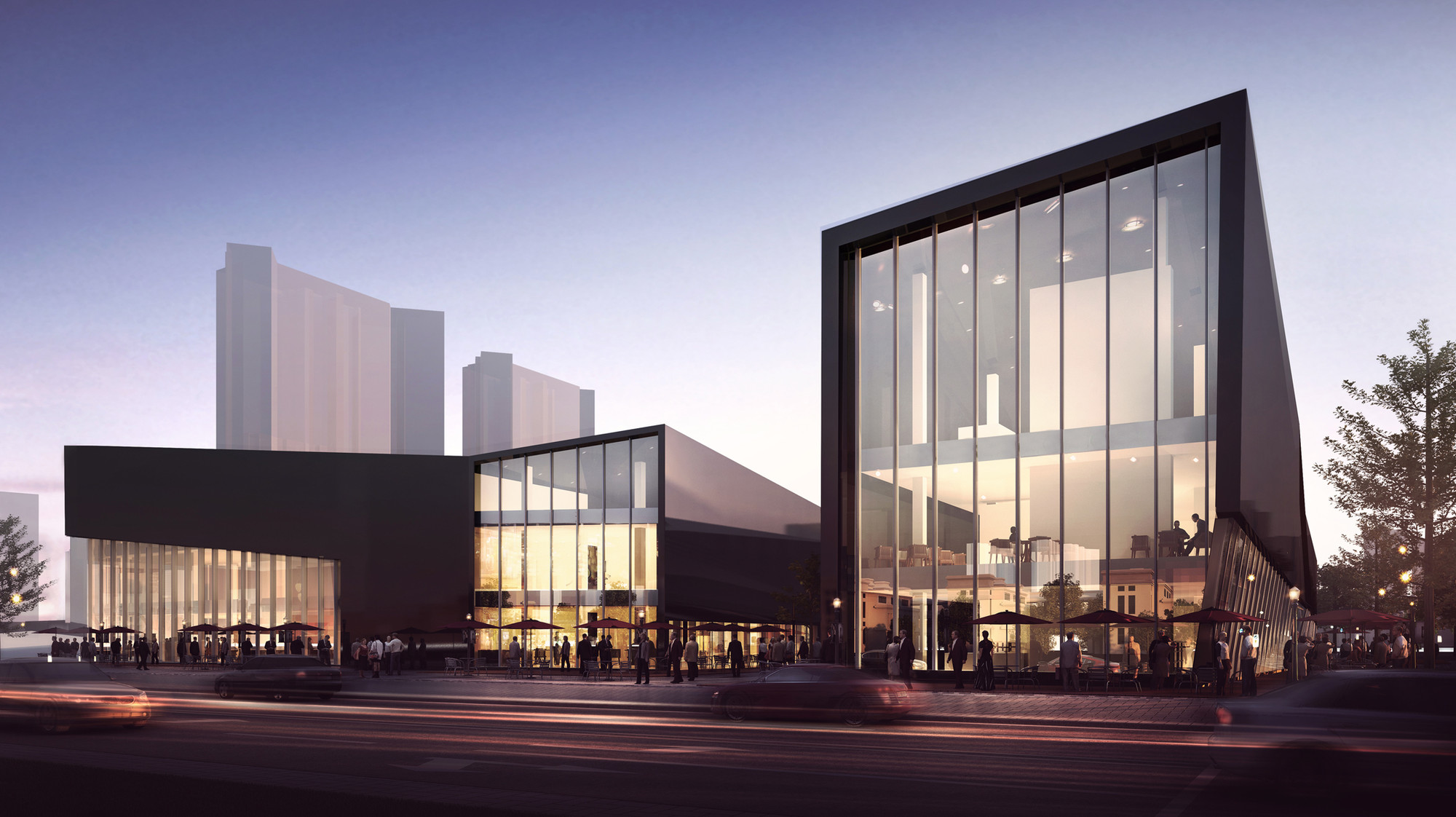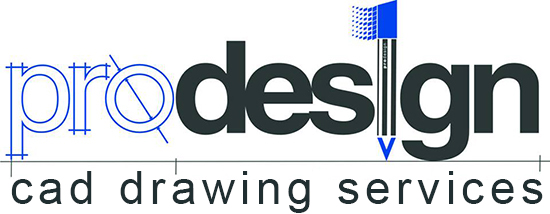

We offer a wide range of 3D visualisation services to bring your project concepts to life.
This includes creating custom 3D product model to accurately demonstrate a complex product. Or creating a photo-realistic 3D architectural render to gain planning permission for a new build project.
Our 3D visualisation services will help you demonstrate your product on your website, at exhibitions or as a sales meeting tool. You can also extract these for use in brochures, blogs and other marketing materials. If you have a complex message you are looking to communicate, don't hesitate to get in touch.
Architectural Visualisation and 3D Rendering Services
We utilise the latest 3D CAD modelling software to produce an architectural visualisation of your proposal. This can be interior, exterior and also high level site visuals. Once modelled, a series of images can be exported from pre-agreed camera angles that can be set and produced in the model. Many techniques can then be applied to make the visual appear in the style you wish to see.
Once produced these 3D images can be given a layer of added depth through graphical enhancement using the world’s leading photo and image editing software. Once the digital 3D model has been utilised to produce images to help visualise the project it can also be displayed on an iPad at clients meetings to spin round, pan and zoom in on a proposal in front of your audience.
