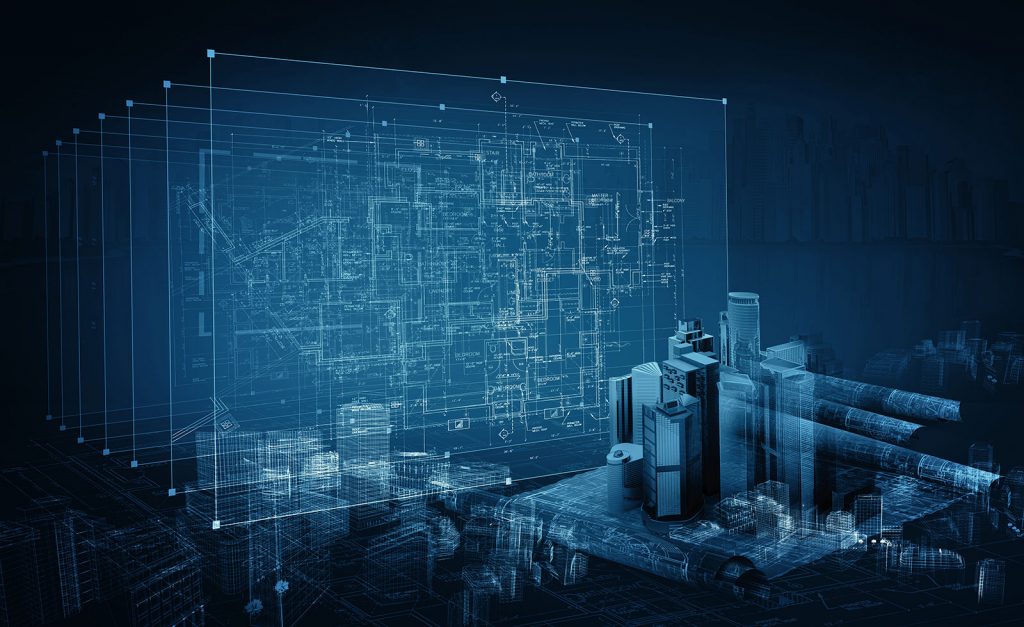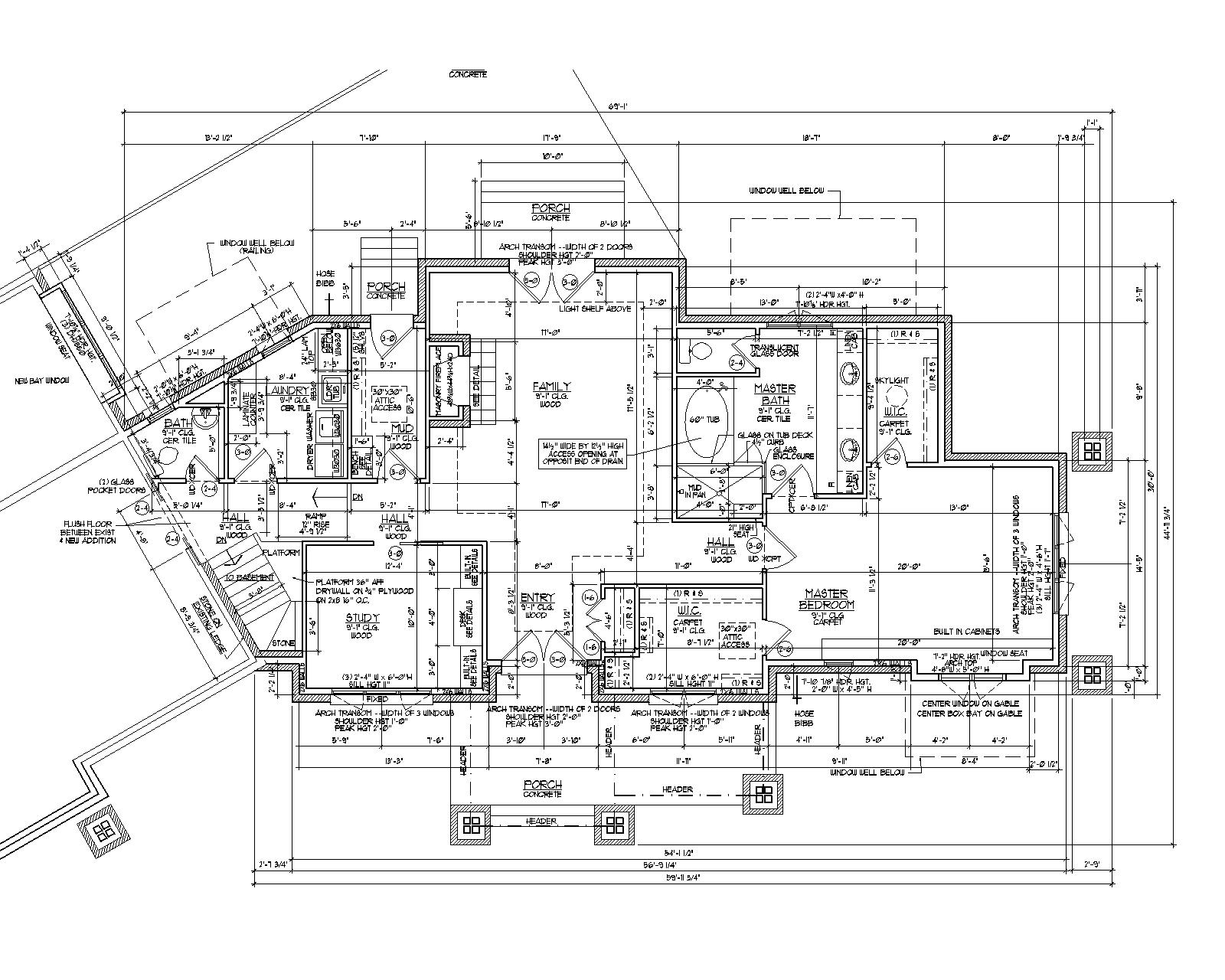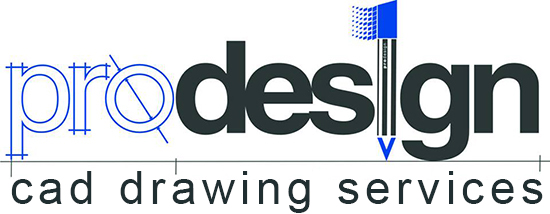

2D CAD Drawing Services
If you need a 2D CAD plan created from an original sketch or an existing marked-up plan our team of experienced CAD technicians work with the latest AutoCAD and MicroStation software to create a professional drawing package to your exact specifications.
Redline mark-ups
We will re-draw, change or update your marked-up plans from an original drawing file or a pdf. Typically these include ‘as built’ plans, fire plans, electrical schematics or general arrangement drawings.
Drawing clean up and layer consolidation
We will standardise the drawing contents in terms of text fonts, dimension styles, scales etc and correct poor drawing practices. For a clearer presentation, we can rearrange the layout, remove unnecessary information and include your company branding as required. We will send you an editable digital file (.dwg) which you will be able to amend in the future.
Importantly, we will provide practical advice to keep your costs down where possible, such as updating or repurposing a similar drawing rather than starting from scratch.
If you would like use to produce a set of drawings or arrange a free quotation, please don't hesitate to get in touch.
